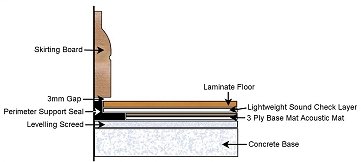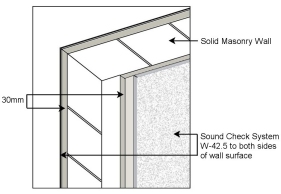

Sound check resilient acoustic floating floor systems have been designed to meet the new acoustic performance requirements for Approved Building Regulations Document E.
Airborne and impact sound transmission has become an increasingly pressing problem, particularly when performance criteria can change dramatically with different floor construction types.
Sound Check Systems are an effective versatile solution to this problem as the insulation configuration can be changed to suit the performance requirements on both timber and solid floor constructions, the layered system can also be applied to stairs.
We also provide Acoustic Ceiling and Wall systems, please select from below to view the specifications for our different systems.
The Durabella Acoustic Layered Timber Floor System Comprises:
Three ply acoustic base mat laid over with a dense sound check layer. The finish floor surface is an 12mm T&G MDF floating floor panel

Illustration shows a perimeter support detail to prevent floor deflection and flanking at this juncture.
Benefits of the Durabella Ireland Acoustic Layered Timber Floor System
Comprises a three ply acoustic base mat laid over with a lightweight impact sound check layer. The finish floor surface is an 8mm high pressure laminated clip locking floor panel.
Figure shows a perimeter support detail to prevent floor deflection and flanking at this juncture

Comprising 12.5mm plasterboard bonded to 30mm high density insulation acoustic slab
Typical Application
Upgrading and improving acoustic attenuation of existing masonry party walls (on both sides)

Airborne noise transmission through party walls can be a constant nuisance and may become amplified if the receiving room environment is constructed from hard smooth surfaces which can reflect sound.
To overcome this problem, the answer is to apply an acoustic system to the interior surfaces to reduce sound transmission and noise reverberation.
Durabella Acoustics Wall System can be used in conjunction with our acoustic ceiling and flooring systems, to make your home a quieter place to live.
Typical Application
Upgrading and improving solid ceiling detail

Comprising 25mm timber battens with 10mm acoustic isolation pads bonded at 112mm spacing, along it's length. (Battens are 1800mm lengths). Battens are fixed to soffit via fisher fixings with isolation washers (450mm centres), one layer of 12.5mm plasterboard screwed to battens using dry wall fixings
System Sound Check C/2/60
As above but with two layers of 12.5mm plasterboard
For More Info Please Call Us: 041 984 5652